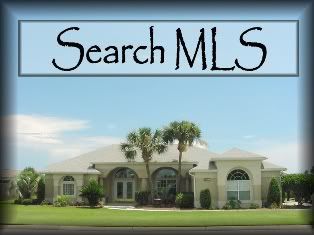 By Creaturo & Associates
By Creaturo & AssociatesLocated off of Bees Ferry Road in West Ashley South Carolina, Hunt Club is 500 acres of land, marsh and ponds. Formerly a Hunters ground, Hunt Club is close to the interstate,churches, schools and shopping. Hunt Club is a prime West Ashley Real Estate address. There are two builders currently building new homes in Hunt Club. Lennar, one of the nations leading home builders and Brentwood Homes, a local builder, have made Hunt Club a great neighbor hood to live in.
The beautiful setting and amenities, a club House, planned HOA events, tot lot and pool, make Hunt Club a family friendly neighborhood. Hunt club is in the Charleston County school district.
Brentwood Homes is building eight different floor plans with 3,4 and 5 bedrooms. The prices range from $366,000-$380,000. Some of the standard exterior features are screen porches, cement patios, cement plank siding, 30 year shingles, fully sodded yard with landscaping, gutters and steel electric garage door with two remotes. In the Interior of all the plans, Brentwood makes standard baseboards, crown molding, brushed nikel door knobs, moen in bathrooms,smooth ceilings, top rated kitchen appliances, painted garages, wood burning fireplace, wood flooring, ceramic tile in baths and laundry room and top rated carpet with 6 lb padding.

Lennar is currently building two floor plans The Blufton, priced from 397,990 has 2,922 sq.ft and 4 bedroooms, 2.5 baths and a 2 car garage and The Bradford, priced $384,9902,828 Sq.Ft., 4 Bedrooms, 3.5 Bathrooms and a 2 Car Garage. Some of Lennar's standard features are 9'smooth ceilings, chair rail in foyer,and dining room,trim Base - 7 1/4" on 1st and 2nd floors ,wood burning fireplace with granite, Ceiling fans with light kit in Master Bedroom & Family Room, hardwood flooring in Formal Living Room, Dining Room, Kitchen, Family Room, Study, Foyer, Extended Foyer, and some Powder Rooms, ceramic Tile in Baths and Laundry Room,GE Stainless Steel Appliance Package, Stainless Steel side by side Refrigerator with filtered water and ice on the door, GRANITE kitchen countertops with Tile back splash and under mount sink, cultured marble vanity tops in all Baths, Hardi-Plank siding, white aluminum gutters-entire home,screened Porch (sizes vary per plan), 30-year architect shingles, fully finished interior in garages and full landscape package and Irrigation system.
View all HUNT CLUB homes on Charleston MLS.
The beautiful setting and amenities, a club House, planned HOA events, tot lot and pool, make Hunt Club a family friendly neighborhood. Hunt club is in the Charleston County school district.
Brentwood Homes is building eight different floor plans with 3,4 and 5 bedrooms. The prices range from $366,000-$380,000. Some of the standard exterior features are screen porches, cement patios, cement plank siding, 30 year shingles, fully sodded yard with landscaping, gutters and steel electric garage door with two remotes. In the Interior of all the plans, Brentwood makes standard baseboards, crown molding, brushed nikel door knobs, moen in bathrooms,smooth ceilings, top rated kitchen appliances, painted garages, wood burning fireplace, wood flooring, ceramic tile in baths and laundry room and top rated carpet with 6 lb padding.

Lennar is currently building two floor plans The Blufton, priced from 397,990 has 2,922 sq.ft and 4 bedroooms, 2.5 baths and a 2 car garage and The Bradford, priced $384,9902,828 Sq.Ft., 4 Bedrooms, 3.5 Bathrooms and a 2 Car Garage. Some of Lennar's standard features are 9'smooth ceilings, chair rail in foyer,and dining room,trim Base - 7 1/4" on 1st and 2nd floors ,wood burning fireplace with granite, Ceiling fans with light kit in Master Bedroom & Family Room, hardwood flooring in Formal Living Room, Dining Room, Kitchen, Family Room, Study, Foyer, Extended Foyer, and some Powder Rooms, ceramic Tile in Baths and Laundry Room,GE Stainless Steel Appliance Package, Stainless Steel side by side Refrigerator with filtered water and ice on the door, GRANITE kitchen countertops with Tile back splash and under mount sink, cultured marble vanity tops in all Baths, Hardi-Plank siding, white aluminum gutters-entire home,screened Porch (sizes vary per plan), 30-year architect shingles, fully finished interior in garages and full landscape package and Irrigation system.
View all HUNT CLUB homes on Charleston MLS.


No comments:
Post a Comment